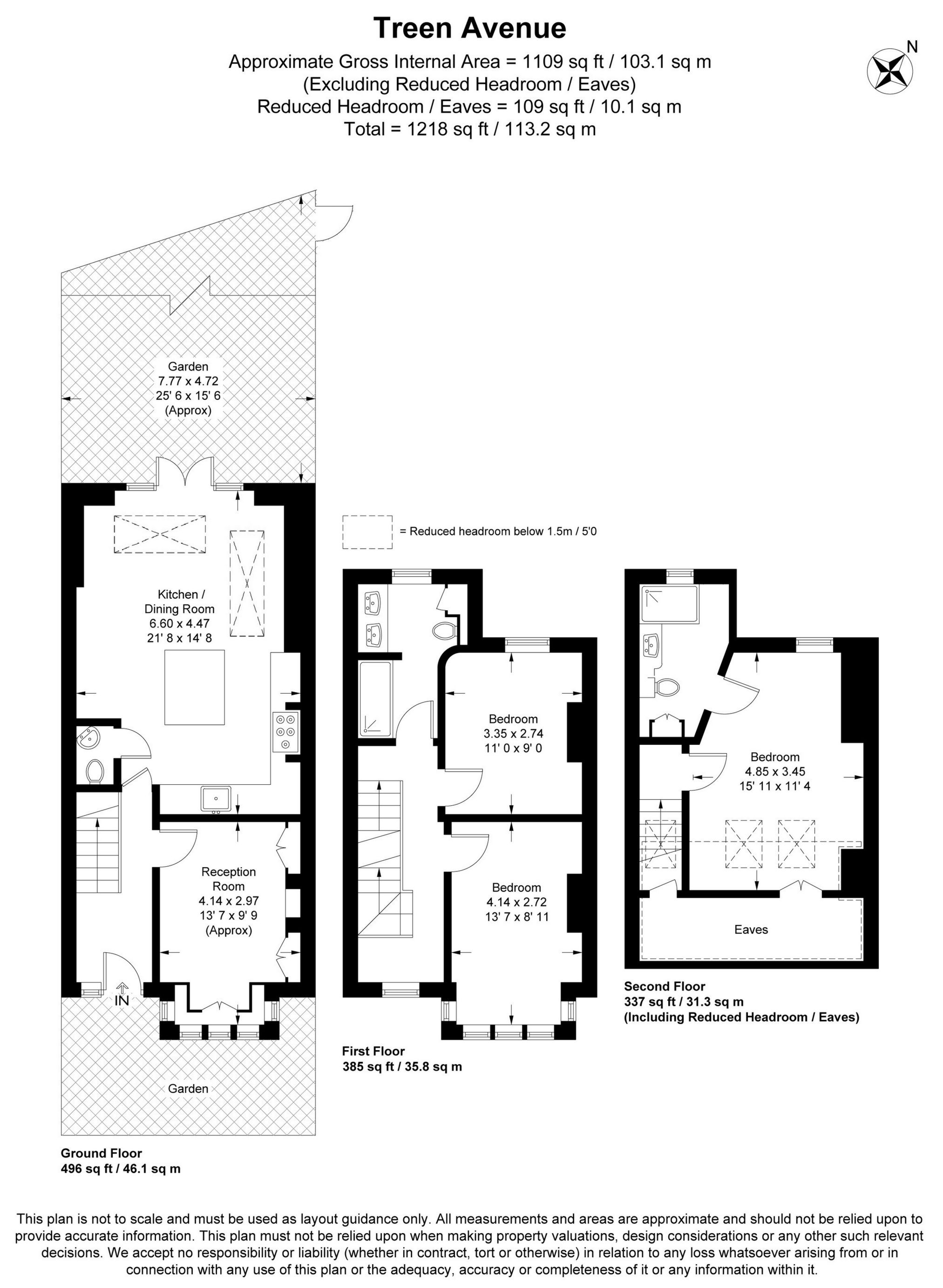Treen Avenue, Barnes, London, SW13
Withdrawn - £1,325,000
No onward chain. Nestled on this requested road in Barnes, this is a meticulously refurbished terraced home blending timeless period charm with modern luxury. Built in 1901, this property has been thoughtfully updated to offer the ideal living space for young professionals, small families, or those seeking to downsize without compromising on quality or location. With three bedrooms, two bathrooms, two sitting rooms, and a well-appointed garden courtyard, this home is a rare gem in one of London's most desirable areas.
Just a 7 minute walk to Barnes Station and 10 minutes to Barnes Bridge Station, this property offers excellent transport links for commuters. The vibrant Barnes Village, renowned for its boutique shops, award-winning restaurants, and picturesque duck pond, is within walking distance. Families will appreciate the proximity to outstanding local schools, while nearby green spaces such as Barnes Common and Richmond Park provide a tranquil escape.
On arrival, the property's blend of elegance and modernity is immediately apparent. The façade features repointed brickwork, an original restored front door, and a flourishing purple wisteria. A 1,000-year-old Italian olive tree, framed by bespoke white picket fencing lends a touch of Mediterranean charm.
Step inside to a bright and airy hallway with locally sourced Petworth herringbone flooring from Woven & Woods. The entire ground floor benefits from plumbed underfloor heating, controlled via smart thermostats, ensuring year-round comfort. Stylish glass-panelled stairs with automatic sensor lighting create a sleek, modern aesthetic, complemented by a luxurious carpet runner and stair rods.
The front lounge offers a cozy yet sophisticated retreat, featuring a wood-burning stove nestled within the original brick fireplace. Bespoke handmade storage units flank the fireplace, while bay window seating with locally upholstered materials and café-style shutters complete this inviting space.
The open-plan chefs kitchen and entertainment area is the star of the home. Designed for hosting, the space boasts top-tier appliances, including a Quooker hot tap, mQuvee wine fridge, Rangemaster Professional Deluxe range cooker, Samsung American fridge freezer, integrated dishwasher, a farmers sink and natural stone countertops. Additional features include ceiling-integrated Bluetooth speakers and an AI-powered Samsung washing machine and dryer discreetly housed within bespoke cabinetry. Black steel doors from Fabco Sanctuary framed by reclaimed original London hand made yellow clay bricks houses the newly extended seating area, which is flooded with natural light from two large skylights. The area also includes a built-in automated dog flap for pet lovers. Conveniently located off the kitchen, the w/c offers a stylish and practical touch for guests.
The extension opens onto a sun-drenched courtyard paved with premium limestone, making it perfect for outdoor dining.
The first floor houses two generously sized bedrooms, each featuring full-length shutters, plush carpeting, and stylish radiators. The main family bathroom offers a hotel-inspired experience, with marble tiles, a bespoke Harvey George double vanity, an illuminated shaving mirror, and a luxurious double shower.
The second floor is a master retreat, complete with a newly converted loft that includes sash windows, Velux skylights, air conditioning, and ample space for a super king bed. The ensuite mirrors the elegance of the family bathroom, featuring shower, custom fittings and a serene ambiance.
The home benefits from a complete electrical rewire, a renewed gas certificate, and an EPC rating of C. Handmade paneling throughout the hallways and landings adds a refined touch. This exceptional property offers an unparalleled blend of period character and contemporary design in a prime Barnes location. Its thoughtful renovation and high-spec finishes make it a superb family home or an ideal space for professionals or downsizers seeking comfort and style.





















